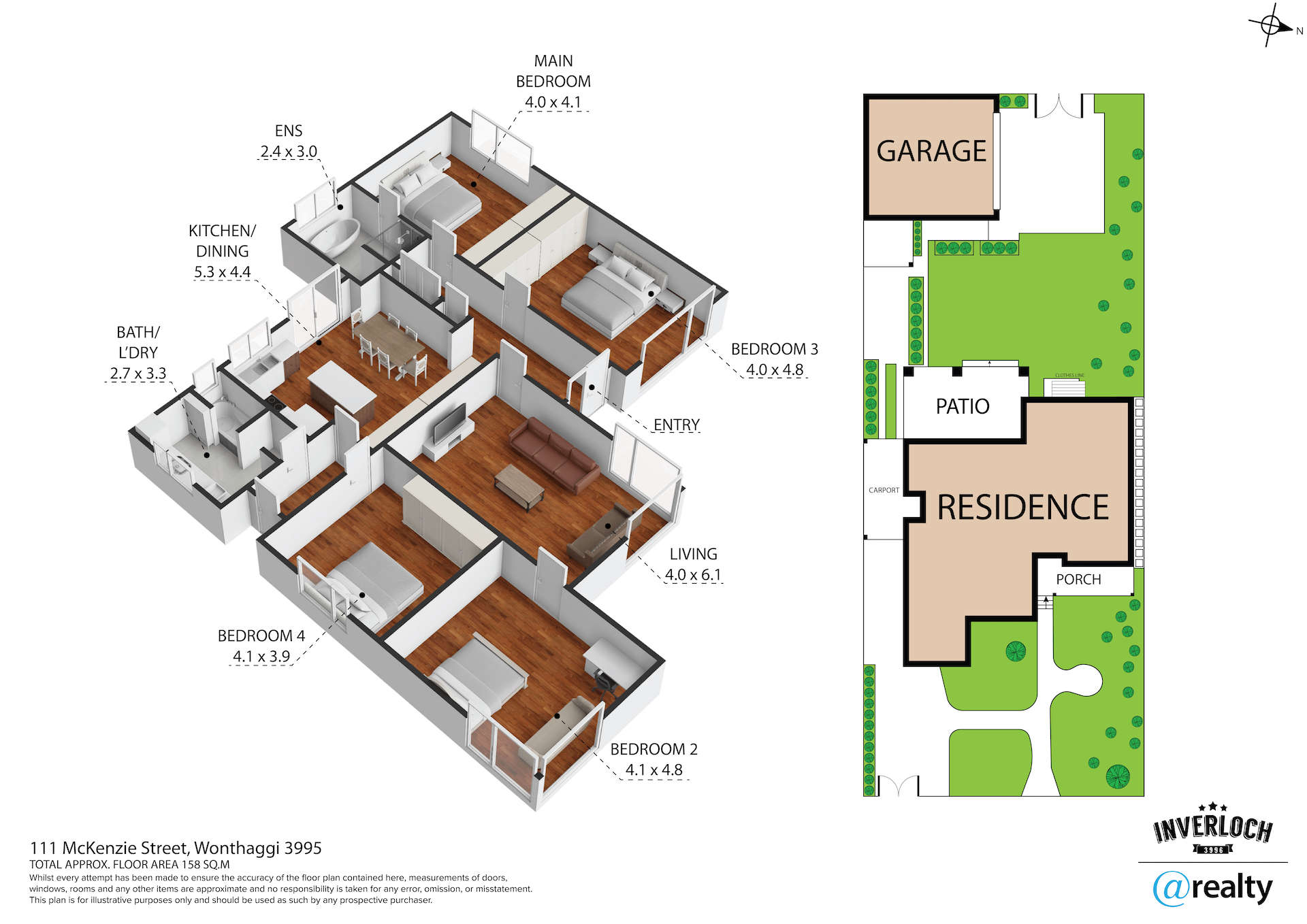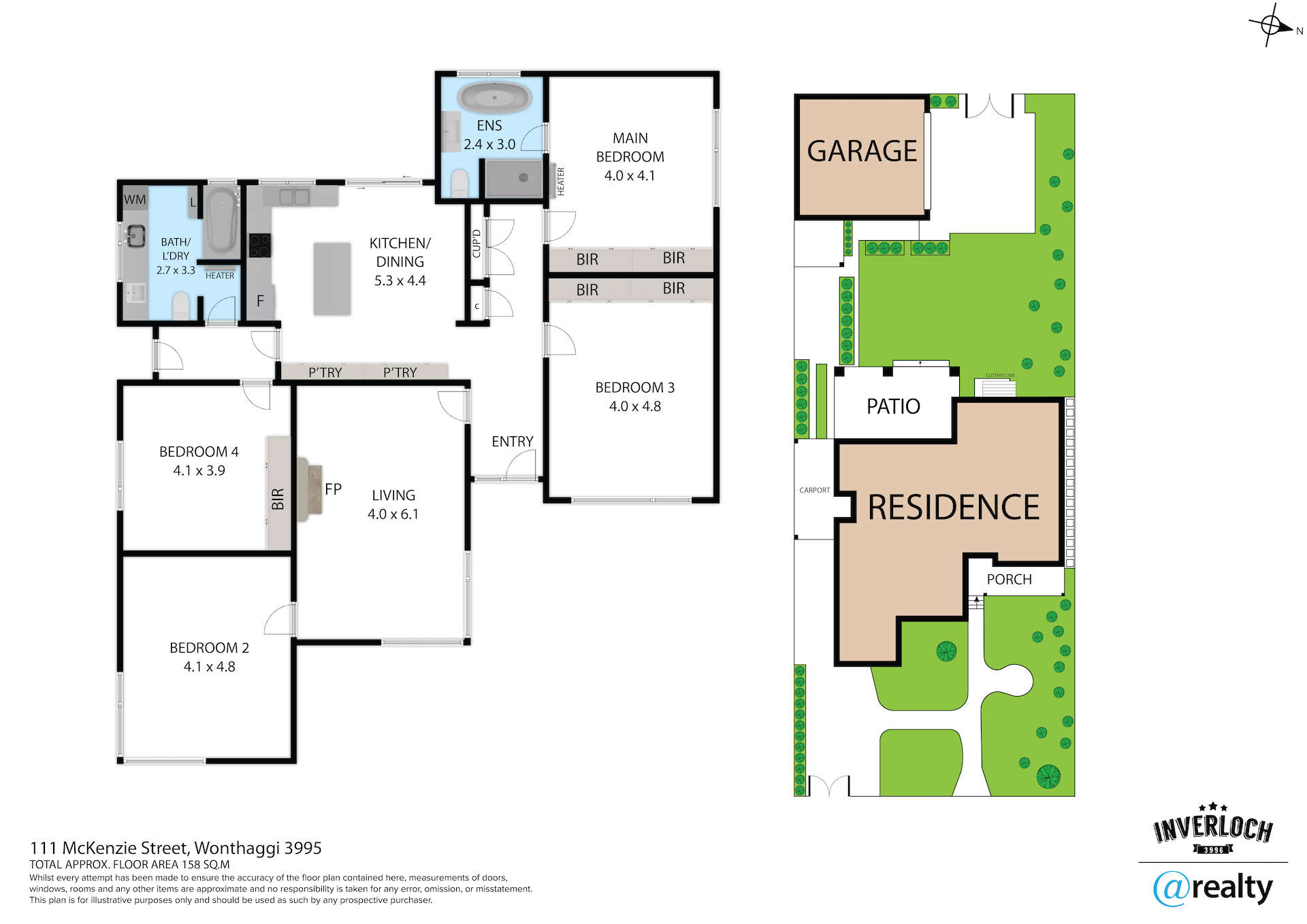

Wonthaggi, VIC 3995
This property is being sold by Openn Offers and can sell at any time. Please contact the agent ASAP to avoid missing out.
Dating back to an era defined by unparalleled quality, this brick-family residence exudes an irresistible charm and character. Meticulously maintained, and now enriched by a complete renovation and landscaping, it has been witness to countless moments of joy. Showcasing timeless period elements such as lofty ceilings, intricate plasterwork, and exquisite hardwood floors, the residence seamlessly integrates modern upgrades including a sleek kitchen with stone benchtops and ample storage. An array of stylish bathrooms, spacious and functional, complement the layout which encompasses a generous main lounge, an additional expansive living area or workspace, and a delightful dining space adjacent to the kitchen. The grand master bedroom boasts floor-to-ceiling built-in wardrobes and a private ensuite.
A substantial covered deck at the rear of the property provides a perfect setting for year-round gatherings, while the well-maintained gardens, extensive garaging, and sheds accessible from the rear lane offer views of the Wonthaggi Golf Club. Positioned on a sizable block spanning approximately 961 square meters, this residence benefits from a convenient location within walking distance of the CBD, public transport, and schools.
The location of this property along with the parking potential would make it perfect for a home based business.









111 Mckenzie Street
Share this property on:
Message Sent